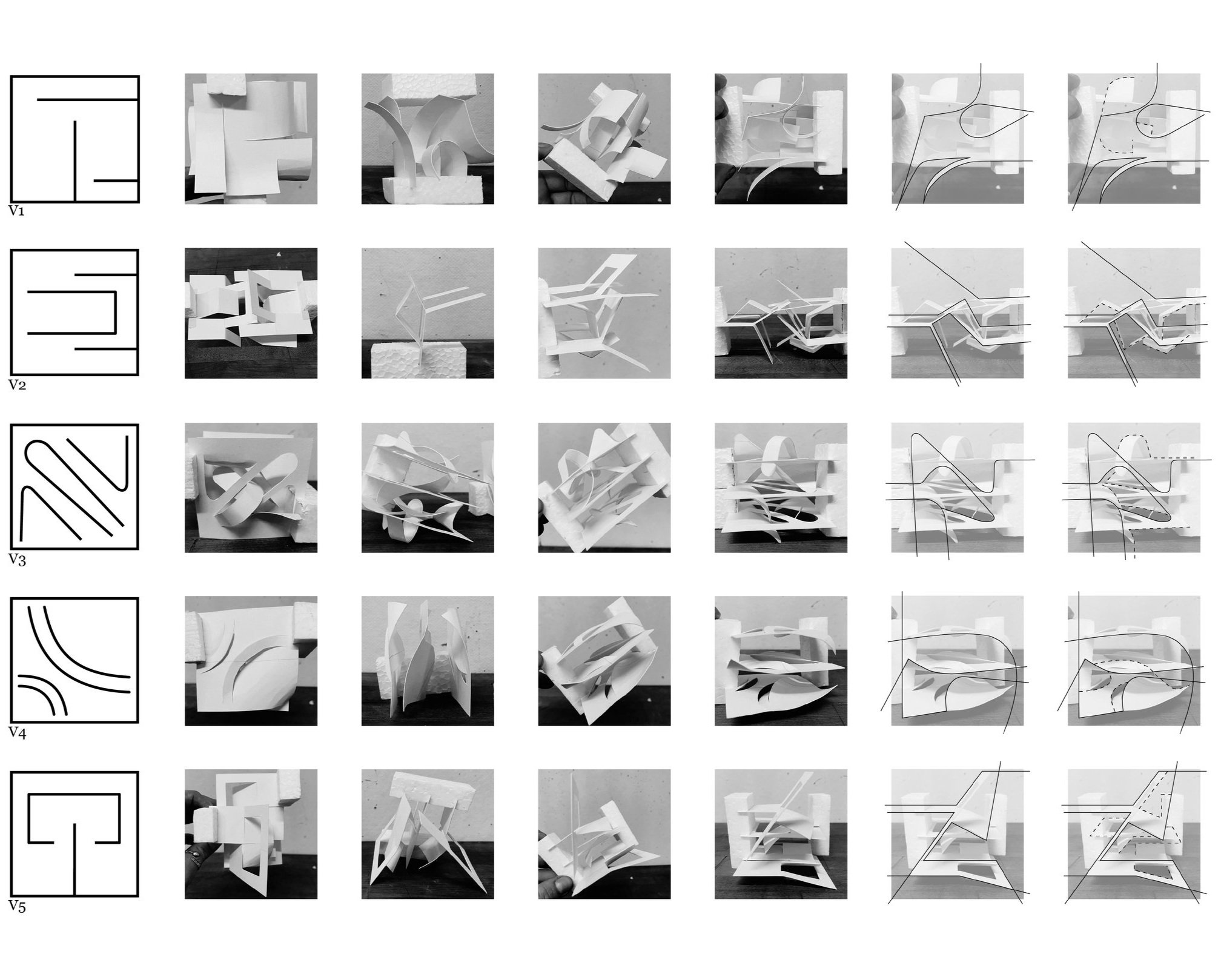
Folding Up and Under
A YMCA in Williamsburg, Brooklyn, NYC
This project’s open-air design toys with the dichotomy of inside and outside. Using vertical elements that guide circulation and act as structural support this architecture breaks the rules of ‘the module’ and creates a cohesive architecture that parses the YMCA and public access in a linear fashion. As this project is located in a transition zone, from land to water, it is an architectural membrane extending from the cityscape into the water of the East river.
A YMCA in Williamsburg, Brooklyn
MIT Core II, Taught By Kyle Coburn
Spring 2020
Selective viewpoints of Manhattan and the river entice passerby while not dramatizing the skyline of the rivers opposing side. Visitors descend through a layer of earth that has been pealed up to create enclosure and allow for the programmatic spacing of the YMCA. Once one passes through the threshold of the athletic facility, they are extruded out onto the water via public paths and docks connecting Domino Park and Grand Ferry Park to the south with the 5th Street Park and Pier to the North.










